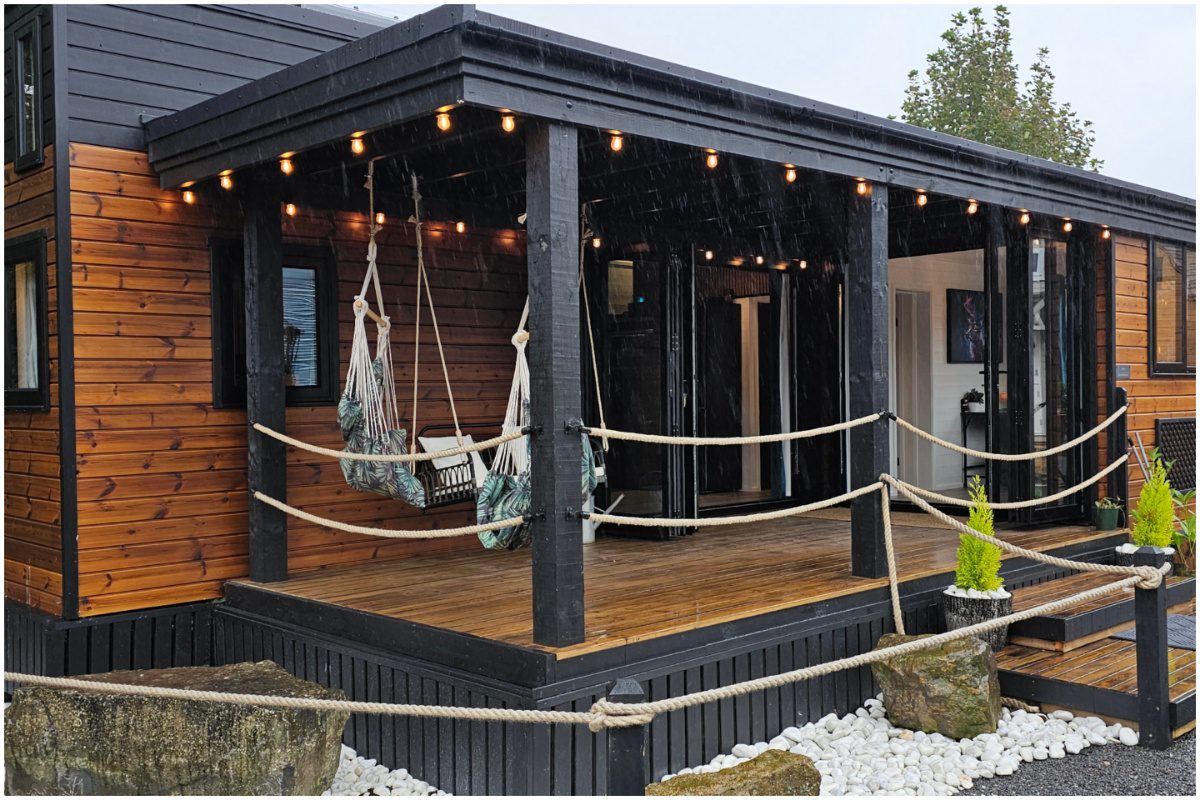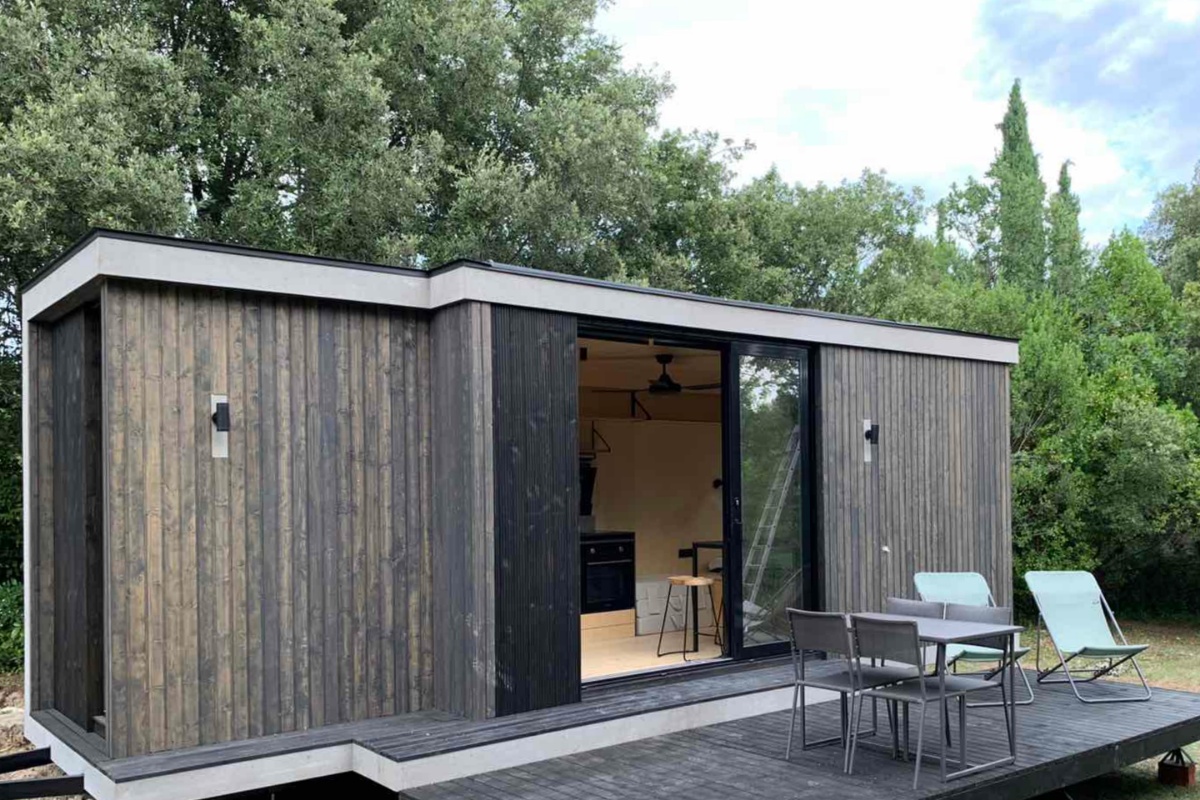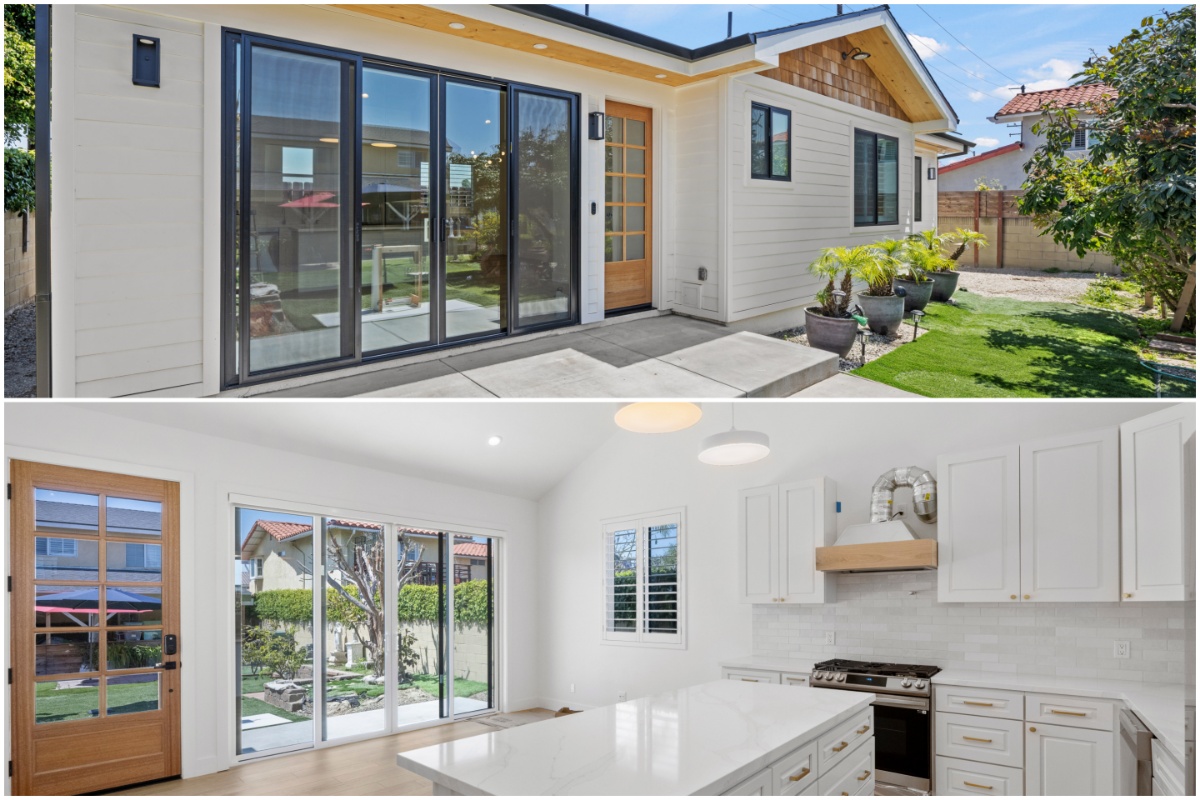
Ever feel like you could use a little more… personal space? Or perhaps your family dynamics could benefit from a touch of architectural ingenuity? Enter the granny pod, also known as the mother-in-law suite, an increasingly popular housing solution that’s way more than just a spare bedroom. These aren’t your grandma’s dusty attic; they’re thoughtfully designed, often self-contained living spaces popping up in backyards across the country.
Paola Jean-Marain with Tiny Eco Homes UK shares, “Mother-in-law suites offer a unique way to keep loved ones close while still maintaining independence and privacy. With thoughtful design, these compact homes can feel just as warm, personal, and inviting as the main house — tailored to meet both emotional and practical needs in a beautifully small footprint.” From planning a new build in Newnan, GA, to upgrading an existing property in Austin, TX, or preparing your Suffolk, VA home for aging parents, this guide offers comprehensive insights into navigating alternative living spaces.
What is a mother-in-law suite?
In its simplest form, a mother-in-law suite is a residence created within a home, an addition built onto a home, or a separate dwelling unit intended for the use of an in-law or relative. The suite can be either connected to or built on the same lot as a home that’s occupied by other family members. Often, the purpose of a mother-in-law suite is to make it possible for elderly family members to live near their adult children or family members, yet still, maintain their independence and privacy. This is very common in multi-generational households where children often live with their parents and grandparents in the same house.
The concept of a mother-in-law suite, or now more popularized as the “granny flat,” has been around for decades. It was most popular in post-WWII America until zoning laws were put in place that eventually shut down their construction. Today, the mother-in-law suite, whether it’s a portion of a house that has been remodeled to accommodate a relative, or a smaller, detached “granny flat,” is beginning to see a resurgence with homeowners.
What makes up a mother-in-law suite?
A typical mother-in-law suite consists of a sleeping quarter, living quarter, kitchen, and bathroom. Though it can be attached to the main house, the living quarters typically remain separate from the rest of the house and household, yet close enough so grandparents can help with grandchildren, and/or adult children can care for their parents.
Mother-in-law suites can be as simple as a single room that has a bed, couch, and place to eat, along with access to a bathroom, but ideally, it would have its own private bathroom.
They can also be located in a separate portion of the house, such as a basement with a separate door, garage, or attic that has been remodeled and suited to the residents’ needs.
The growing allure: Why are mother-in-law suites gaining traction?
Mother-in-law suites are becoming an increasingly popular home trend among families. One significant driver is the rise of multigenerational households; according to USA Today, approximately 51 million Americans live in such arrangements, a 10% increase since 2007. This living situation allows both generations to share in the financial responsibilities of homeownership.
Beyond financial sharing, these suites can offer independent living for post-graduate adult children, helping them manage debt as they begin their careers and save for their own homes. The sharp increase in assisted living facility costs for aging adults is another compelling reason for their popularity. The national average monthly cost for assisted living in 2024 is around $4,917, a sum that can create a financial strain on both parents and children. A granny pod, however, can be a more affordable long-term solution, potentially breaking even within a few years when compared to nursing home care, which can average over $100,000 per year for a private room.
Finally, the surge in permanent work-from-home arrangements has also fueled interest in in-law suites. Pew Research indicates that about 54% of employed workers desire to work from home, nearly a 30% increase from before the Coronavirus pandemic. Many prefer a designated area for work, keeping it separate from the main family living space.
What are the common types of mother-in-law suites?
Mother-in-law suites come in several forms, each offering distinct advantages:
- Interior mother-in-law suites: These are situated within the main family residence. This could involve a converted basement or a section of the main house, like a study or den. Some homes are designed with floor plans that readily accommodate extended family members, featuring bedrooms at opposite ends of the house and separate bathroom facilities for both generations, though they might share a living room, dining area, and kitchen. If a basement is transformed into an in-law suite, it typically includes its own kitchen, bedroom, bath, and living area, often with a walk-out basement providing a separate entrance.
- Attached mother-in-law suites: This type involves a separate living space built onto an existing home, often as an addition to the side or back of the house.
- Detached mother-in-law suites: Detached mother-in-law suites, also known as accessory dwelling units (ADUs) or secondary suites, are typically smaller, independent homes built on the same lot as a single-family residential house. These structures offer significant flexibility, varying in size, features, and styles to suit individual tastes and needs.
- Ian Butcher, Founding Partner of Best Practice Architecture, frequently receives inquiries about these detached units. He notes they are excellent for helping aging family members live autonomously yet safely close by, or they can serve as a valuable source of passive income or a supportive landing spot for a college graduate returning home. While regulations for detached ADUs are easing, such projects can still be complex and expensive. Even if simple, they are complete homes requiring a kitchen, bathroom, and all systems of a larger residence. Butcher emphasizes understanding local development rules, including property lines, setbacks, lot coverage, and parking. He stresses that hiring a licensed professional is crucial to navigate the project. He also recommends planning for flexible usage and creating distinct private yard spaces for both the primary home and the new detached ADU
- Attic or garage In-law suites: This involves remodeling the garage or attic portion of the home to accommodate relatives. The remodel usually includes a bedroom, bathroom, kitchen, and living area. An attic space over a stand-alone garage can offer even greater privacy than an attic within the main house.
“As these specific tiny units are meant to be occupied by elderly people who may have some mobility difficulties, it is essential to consider accessibility and ergonomics. Typically, when designing in a tiny space, some recommended distances and sizes are reduced to fit more in the limited space.
But when elderly people are the inhabitants, it is crucial to have enough free space and room around objects, and this is especially true if we talk about the bathroom. Tiny enclosed shower cubicles are definitely a no-go, as well as high thresholds. When planning for an appropriate position in the garden, consider having wider, lower steps with a good, solid railing for support, if the house is raised above the ground level. Ideally, accommodate a gently inclined ramp instead of stairs.” – Hristina Hristova, Co-founder/partner at Koleliba

How much does a mother-in-law suite cost to build?
The cost to build a mother-in-law suite varies greatly depending on which type of mother-in-law suite best suits your situation, how big of a suite you plan to build, and the specific amenities you want to incorporate into the space. Let’s look at each option a little closer.
- Interior mother-in-law suites: Like each of these options, you can spend quite a bit remodeling or finishing a basement into a mother-in-law suite. However, redoing a basement or portion of the main house into a separate suite for mom can be a less expensive option than building a detached mother-in-law residence from scratch. According to HGTV, it can cost less than $3,000 to more than $200,000 to convert a basement into extra usable space. Keep in mind when working in a basement, you could run into problematic issues such as water damage that would require costly remediation before you ever even get started on the actual addition.
- Attached mother-in-law suites: Buildinganadu.com states that the cost to build a 500 square foot attached mother-in-law suite costs as little as $106,000 or up to $216,000 depending on the full scope of the project. Again, this can vary depending upon the size of the space, how elaborate it is, and whether you decide to do any of the work yourself.
- Detached mother-in-law suites: According to Bob Vila, the cost to buy a new prefab detached granny pod can range from as little as $30,000 for a “bare-bones” structure, up to $125,000 on the high end. This includes the cost of delivery and placement on an already constructed concrete pad. Of course, the cost to build a detached structure can be much higher, should you decide to create a smart home for example.
- Garage mother-in-law suites: Expect to spend $15,000- $20,000 to convert a garage or existing shed into a mother-in-law suite, according to Bob Vila.
Typical ranges and variances
The cost of a mother-in-law suite varies significantly, as it’s influenced by numerous individual factors. While pinpointing an exact price is challenging, utilizing existing spaces like a basement, attic, or garage can significantly reduce expenses compared to building a new standalone structure. Overall, the cost to create a mother-in-law suite can range from $5,000 to over $300,000. According to HomeGuide, converting an existing space typically falls between $5,000 and $100,000, whereas new additions or detached structures can range from $30,000 to $280,000.
How do you build a mother-in-law suite?
Building a mother-in-law suite takes forethought and planning, as you might expect. Whether you are adding an addition to the main house, remodeling a garage or basement, or going all out and building a separate structure in the backyard, you will need to check codes and ordinances to determine what is, and isn’t allowed in your area. These zoning laws, occupancy codes, and even homeowner’s association covenants, conditions, and restrictions (CCRs) will dictate exactly what you can do.
Once you have verified that your project is permitted, you will need to decide how much, if any, sweat equity you will put into the project, or if you would rather pay to have someone else complete the whole project for you.
As you prepare to start building, think about the future use of the suite, especially if you are building a detached unit. You may want to rent the unit out and having separate electricity, water, and gas run to the ADU will enable you to keep utilities separate from the main house. This will also allow you to shut them completely off if the building were to be vacant for a period of time.
Keep your relative’s needs in mind when you are in the design stage as well. Will doors need to be built that can accommodate a walker or wheelchair? Do handrails need to be placed in the bathrooms? How about a zero-curb shower entrance? Thinking about the future can make a more seamless transition for your relatives down the road.
What else can mother-in-law suites be used for?
Sometime in the future, your mother-in-law suite may become vacant. If so, there are various options that you can do with that space, regardless of whether it’s attached to the main house, built into the basement, or is a completely separate structure.
Houses with mother-in-law suites can double as a backyard office, a long-term rental property (check your local codes), an Airbnb, a business endeavor such as a yoga studio or art studio, a home gym, nanny quarters, or even a commercial kitchen for a baking/cooking business. A vacant, detached in-law suite could also just be used as a she-shed or man cave, the possibilities are endless.

Where can you build a mother-in-law suite?

The legal landscape for this living setup, often officially known as accessory dwelling units (ADUs), varies considerably across the United States. However, several states have implemented more ADU-friendly legislation, simplifying the process for homeowners to add these structures.
Understanding state-level opportunities
- California: California leads the movement for mother-in-law suites, having enacted statewide legislation to streamline the permitting process and encourage their development. Cities like Fresno were early adopters. Robert Voight, owner and general contractor in Orange County, highlights that homeowners there can typically build units up to 1,200 sq ft, with four-foot setbacks and reduced parking requirements near transit. He adds that while planning, design, and permitting for a granny pod or mother-in-law suite might take four to six months, construction typically averages another five to seven months. Modern mother-in-law suites now often incorporate smart home integration, energy-efficient systems, and adaptable layouts designed to accommodate multigenerational living, remote work, or wellness spaces. Prioritizing features such as no-step entries, wider doorways, and separate entrances ensures comfort, independence, and long-term livability for residents of these specialized living spaces.
- Oregon: With a focus on innovative housing solutions, Oregon generally has favorable ADU regulations, particularly in urban areas like Portland.
- Texas: While considered ADU-friendly, it’s crucial to check local county regulations as laws can vary. Cities like Austin are more progressive.
- Florida: Several counties, such as Sarasota, are becoming more open to ADUs.
- Arizona: If a tiny house or granny pod is built on a solid foundation, it’s typically considered a secondary dwelling unit and subject to similar regulations as a detached single-family home.
- Georgia: This state is also among those with increasing acceptance of ADUs.
- Colorado: While allowing ADUs, Colorado’s regulations often come with specific conditions.
- Massachusetts: Some cities and towns offer incentives or reduced restrictions to encourage ADU construction.
- North Carolina: ADU regulations are typically handled at the county level, so investigating local ordinances is important.
- Utah: Regarding specific state requirements for mother-in-law suites, JP Coles, chief sales and marketing officer for Nest Tiny Homes, notes that in Utah, an ADU or tiny home must be a permanent structure and cannot be on wheels. This means it requires both a concrete foundation and utilities such as water, sewer, and power. Additionally, engineering and architectural plans must be submitted for permits and approved before construction can begin.
- Washington: Generally becoming more accommodating towards tiny homes and ADUs, especially if built on a permanent foundation, though some regions may have restrictions.
- Tennessee: Tennessee has a specific law allowing “temporary family health care structures,” under certain conditions related to the occupant’s health and the caregiver’s relationship.
Do mother-in-law suites add value to my property?
Yes, mother-in-law suites can increase your property’s value, though precisely by how much is difficult to quantify. The variations in in-law suites, finishes, and amenities all impact the value differently. Despite their growing popularity, mother-in-law suites have been challenging for appraisers and real estate professionals to value due to a lack of suitable real estate comparables.
However, national averages offer some insight: a basement remodel can increase a home’s value by nearly $50,000, while adding another master suite can increase it by $80,000 on average. Ultimately, the value gained from adding a mother-in-law suite largely depends on your area and the type of addition you make.
As a seller, recognize that your home might not appeal to everyone, especially if you convert one of two garage spaces into a mother-in-law suite in a neighborhood where two-car garages are standard. Conversely, expanding your home to accommodate a relative could significantly increase its overall value and appeal to homebuyers when you decide to sell. Beyond monetary gain, there’s also the personal value this extra space provides while you’re using it, whether for elderly relatives, frequent guests, or a recent college graduate.
If you want to know more about your property value, use Redfin’s home value estimator to get a free, instant home-value estimate, see nearby sales and market trends, and update your home facts and photos.
